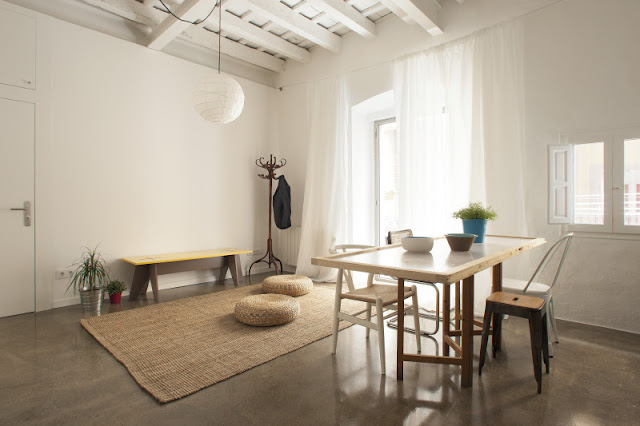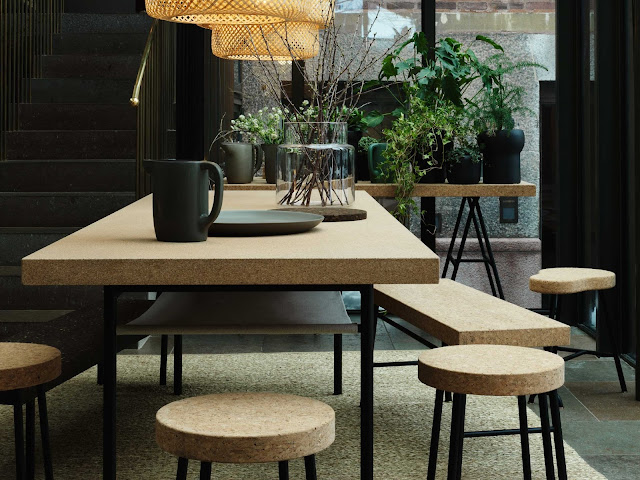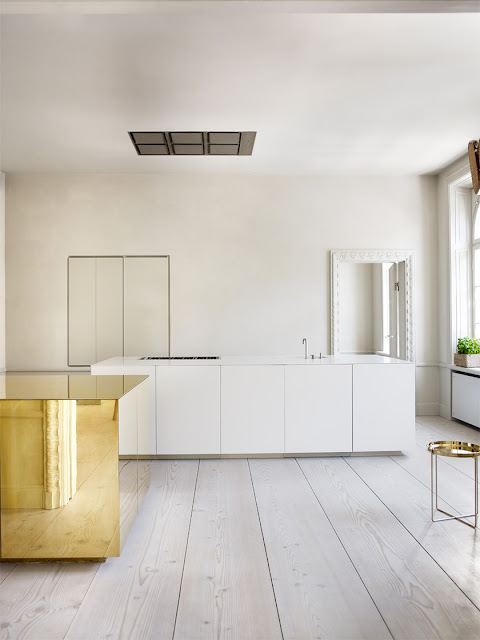 |
| Via Espacios Infinitos. Photography by Nieve. |
Ana García, Joan G. Cortés and Ruben F. Berenguer make up Nook architects' team, authors of this wonderful renovation in Barcelona Gothic quarter. The previous state was deplorable, result of several inappropriate renovations, so it has been chosen to make a fully work, recovering the original state of the building to set it as the starting point.
The project consists in two almost symmetric houses where programme is distributed so that every room has natural lighting. Regarding materials, the team havs looked for economy due to the tight budget, but without putting aside an ideal and effective design.
The creative point I like the most is the dressing room, where there is a piece of wood embed in the floor which emerges from it as a bench-night table. A detail of quality and generosity which is and example of why this simple and intelligent design was selected for Arquin FAD Awards in 2014.
-
Ana García, Joan G. Cortés y Ruben F. Berenguer forman el equipo de Nook architects, artífices de esta maravillosa reforma en el barrio Gótico de Barcelona. El estado previo era deplorable, fruto de numerosas reformas inadecuadas, por lo que se optó por realizar un trabajo a fondo, recuperando el estado original del edificio para establecerlo como punto de partida.
El proyecto consiste en dos viviendas prácticamente simétricas en las que se distribuye el programa de tal manera que todas las estancias tengan iluminación natural. En cuanto a los materiales empleados, se ha buscado la economía debido al presupuesto ajustado, pero sin dejar de lado un diseño óptimo y eficaz.
El punto creativo que más me agrada es la zona de vestidor, donde existe una pieza de madera que se incrusta en el pavimento y surge de él a modo de banco-mesita de noche. Un detalle de calidad y generosidad que es un ejemplo de por qué este diseño sencillo e inteligente fuera seleccionado para los premios Arquin FAD Awards en 2014.



















































